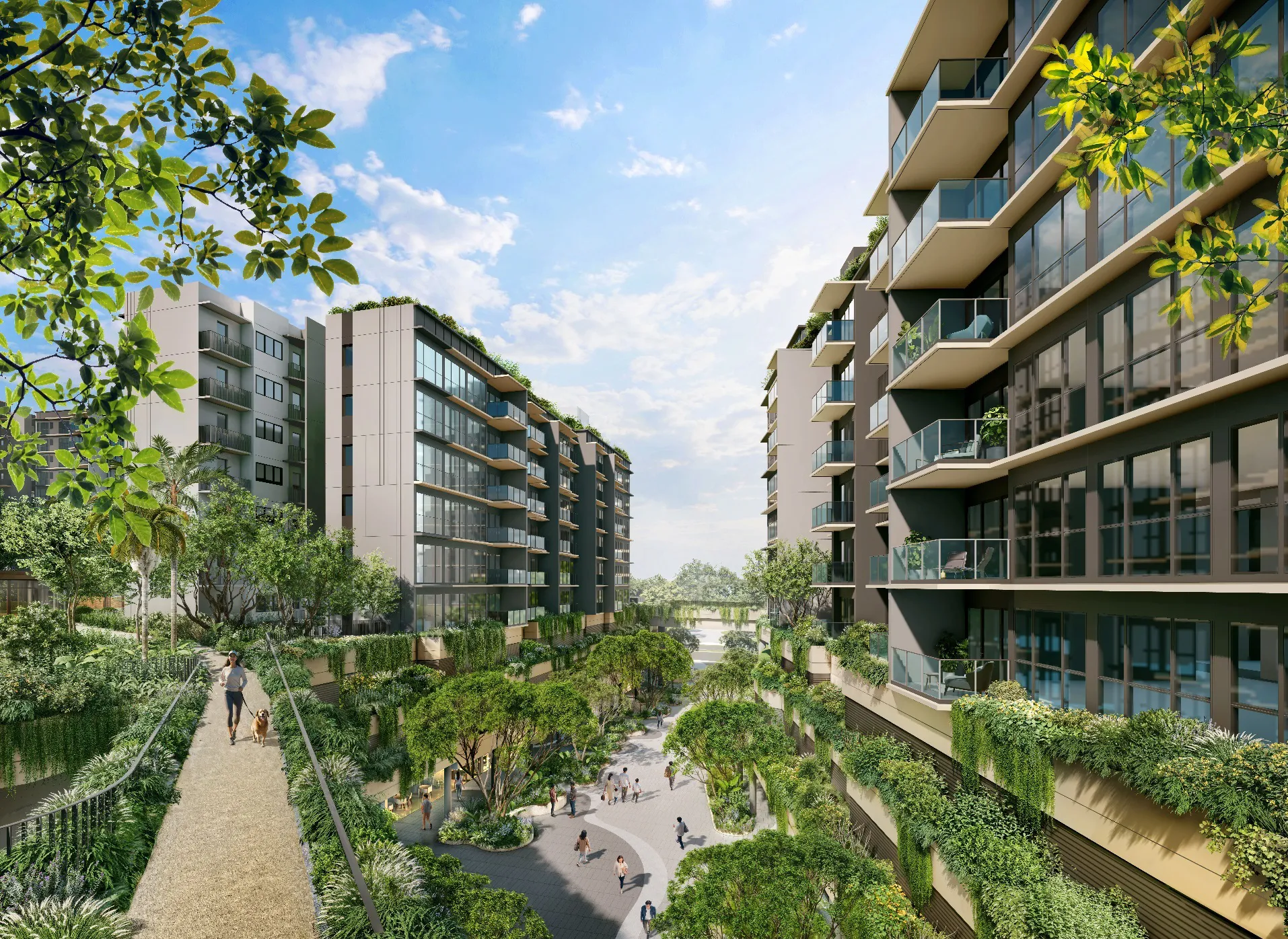
ParkTown Residence
Mixed-use development at Tampines Avenue 11 (integrated with Tampines North MRT & Bus interchange)
Photos/ images are for illustration purposes only
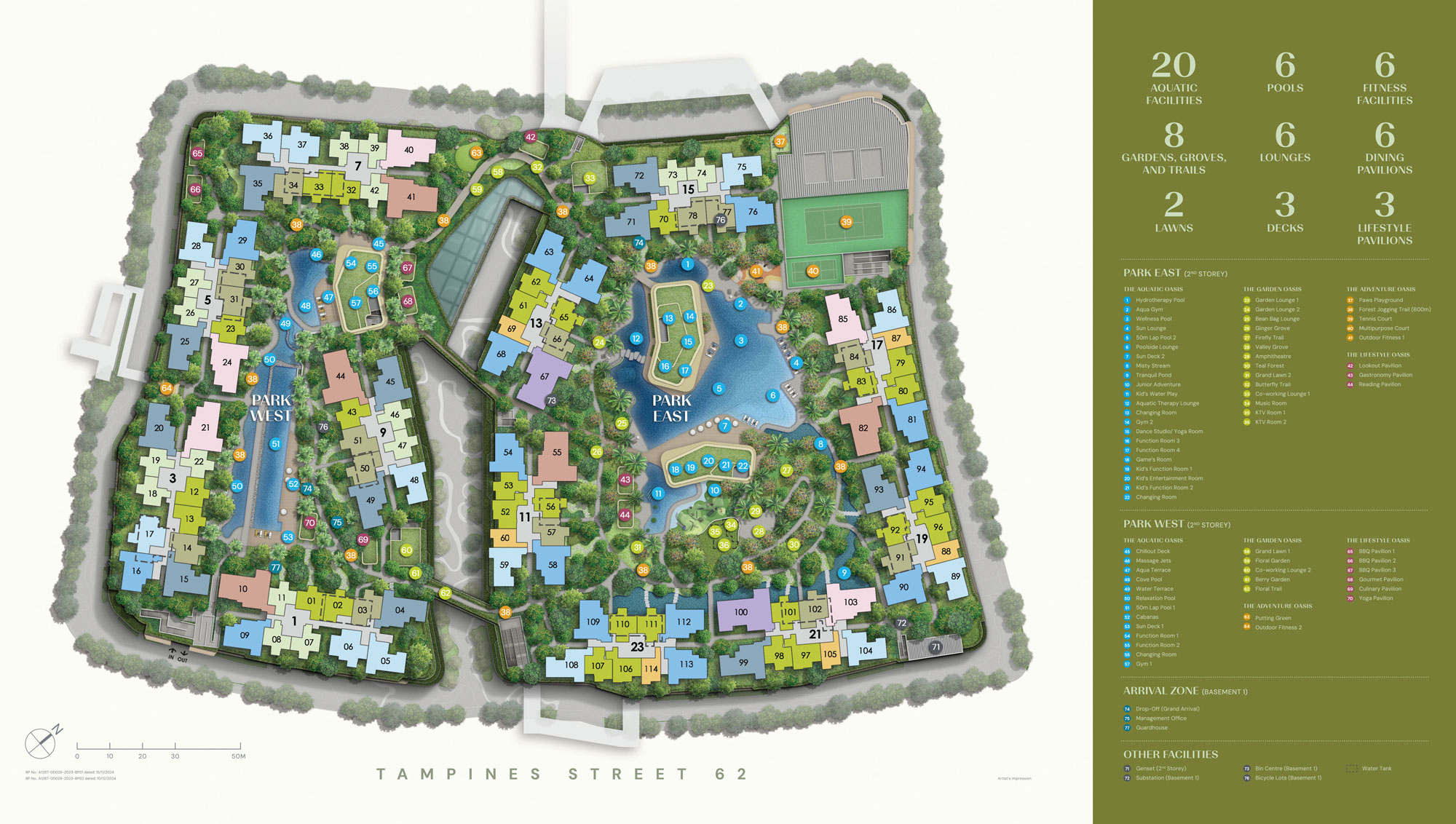



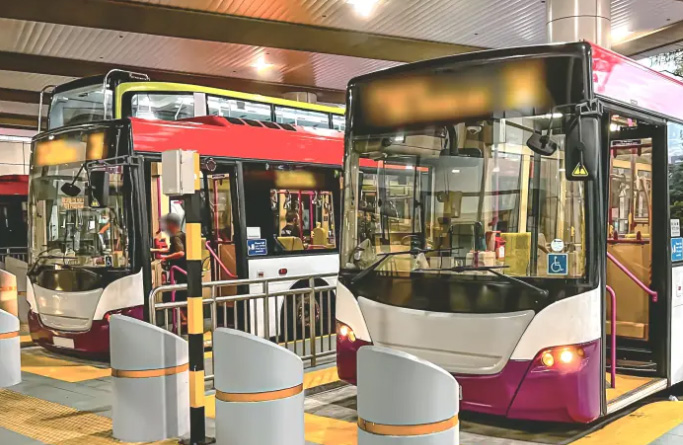
Thoughtfully designed as a nature-inspired extension of Tampines’ natural landscape, PARKTOWN Residence spans 50,700 sqm on Tampines Street 62, with 1,193 homes from 1‑ to 5‑bedrooms. Offering direct access to a Retail Mall, MRT Station, Bus Interchange, Green Boulevard, Hawker Centre, and Community Club, it sets a new benchmark for Next Generation Living.
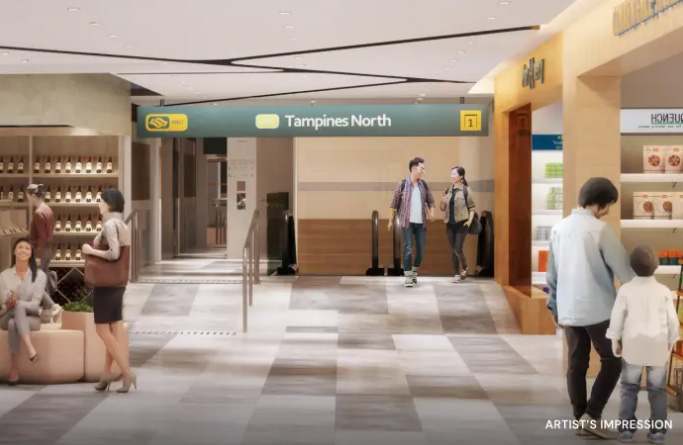
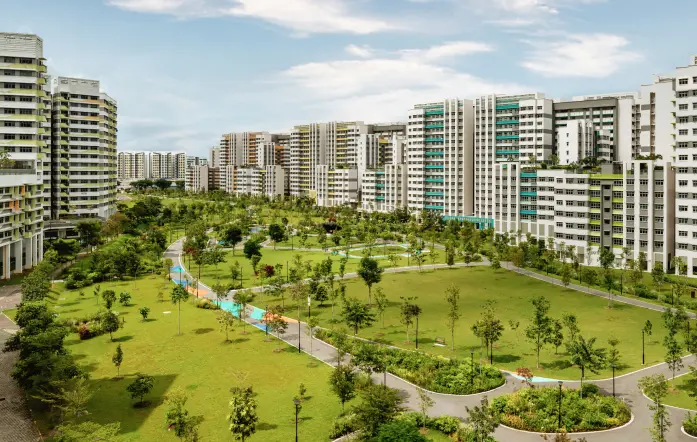

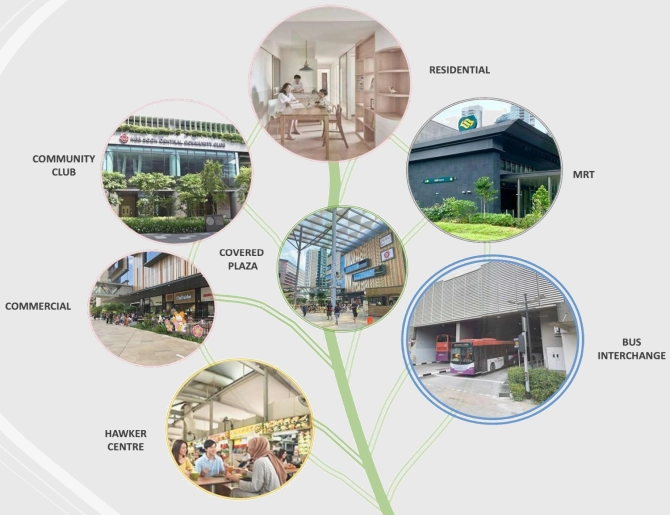
Distinctive Destination
- Retail Mall with shops, F&Bs, commercial uses and
outdoor recreation areas (ORAs)
Multi-Modal Transport Hub
- MRT (Tampines North MRT Station) & Bus Interchange
Community Landmark
- Co-location of Community Club, Hawker Centre, Public Plaza
and Green Boulevard for community events
Attractive Public Spaces
- Part of the main spine (Tampines Boulevard Park) of Tampines
North, 15m wide pedestrian thoroughfare, located in the
middle of the site
Live & Play Amidst Greenery
- Open to sky and lushly, continuing the experience of walking in
the park from the Tampines Boulevard Park
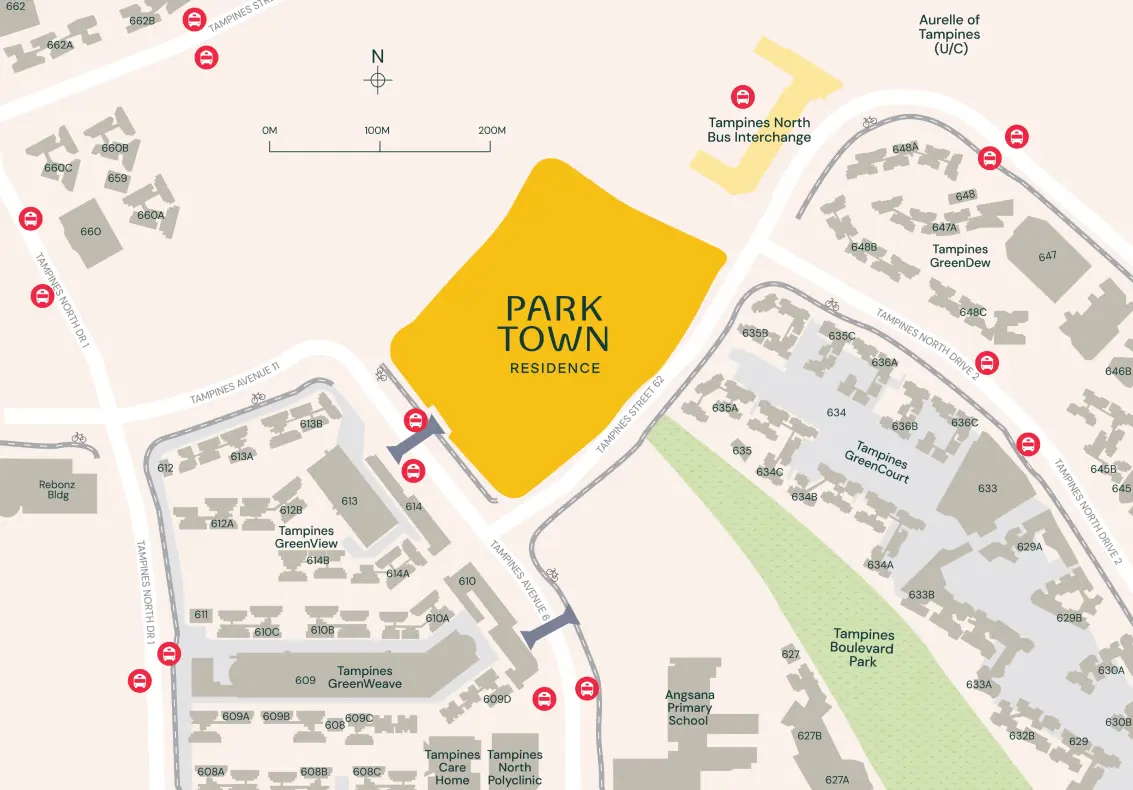

Book an appointment and view ShowFlat. Alternatively, please fill the form to get a copy of E-Brochure.
We will get back to you as soon as possible.
By using this website, you agree to our use of cookies. We use cookies to provide you with a great experience and to help our website run effectively.